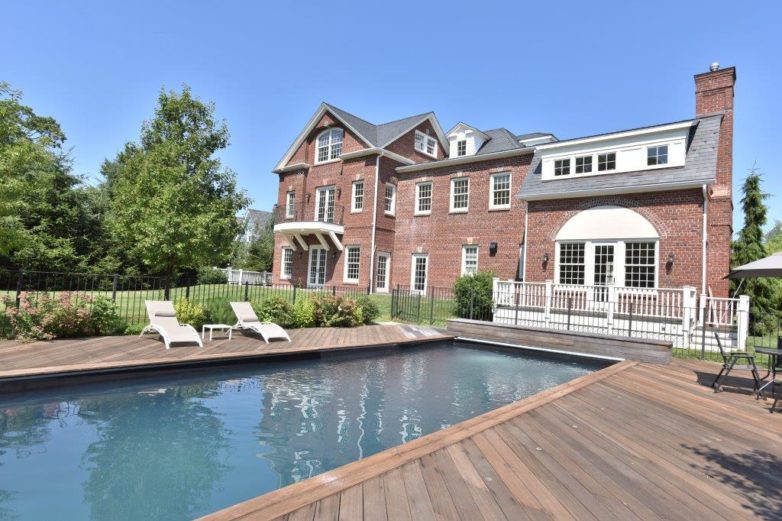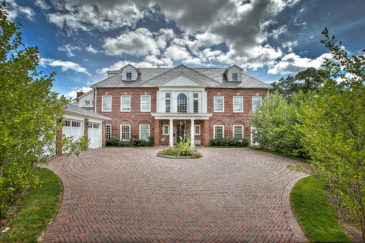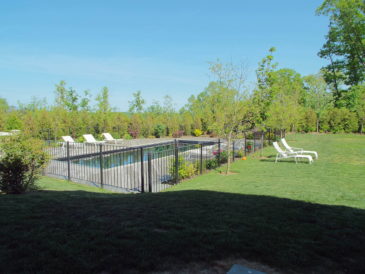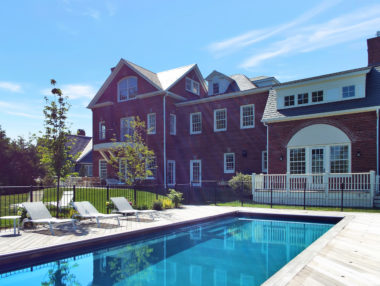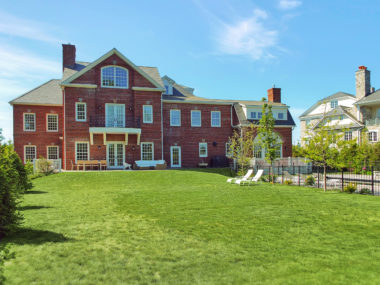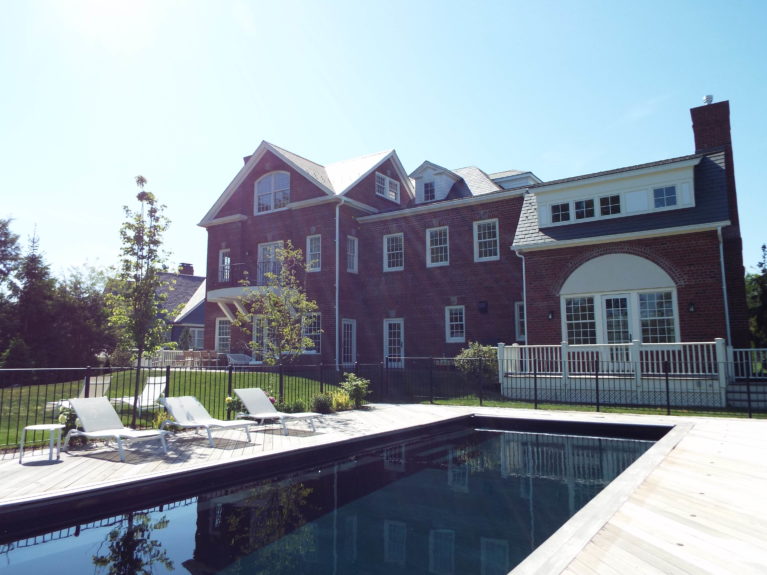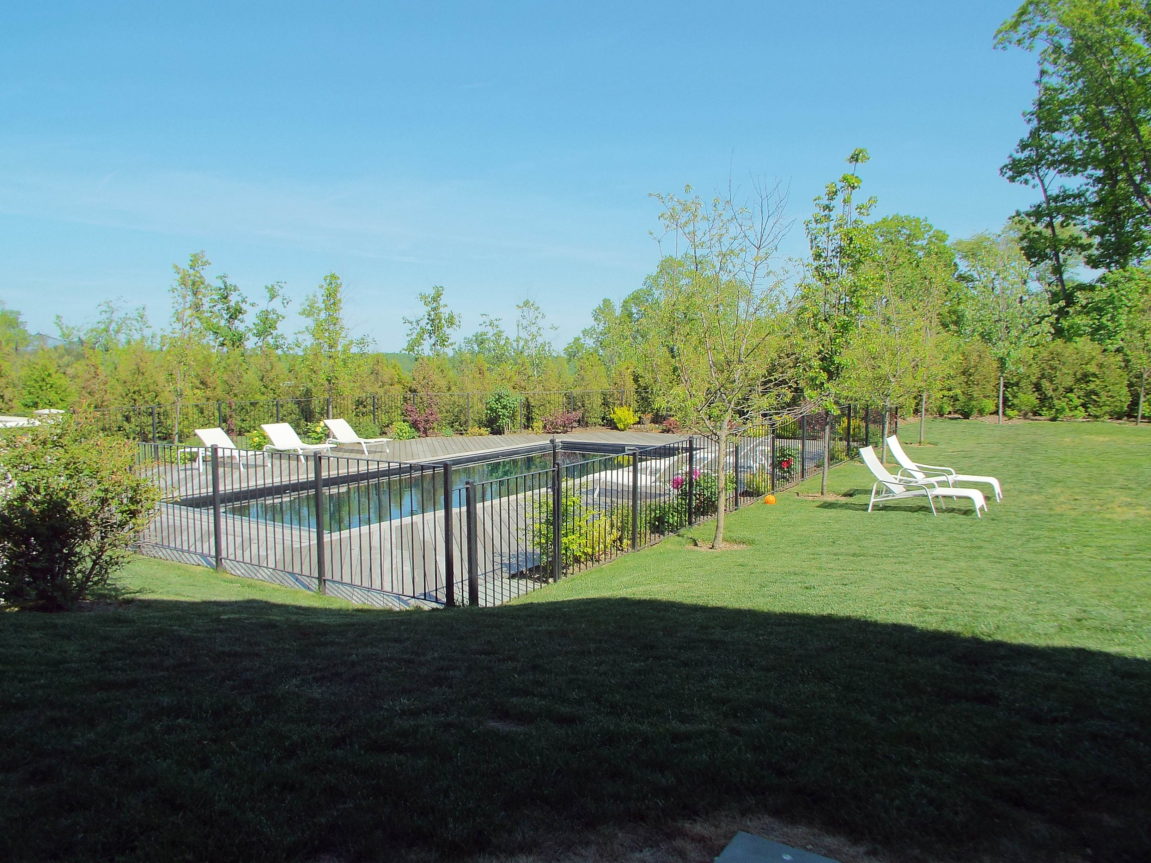
5020 Grosvenor Avenue
This is a grand neo-Georgian, based on some of the estate homes of the early decades of the twentieth century. A formal drive leads to a motor court and colonnaded porch. An elevator services all floors.
The First floor: 4,119 square feet
Through the porch and front door is the grand two-story colonnaded entry hall, with a formal stair inspired by Michelangelo’s stair at the Laurentian library. Directly ahead is the large living room, looking out over a raised patio over the rear yard. To the right is the library and pool bath, convertible to an in-law suite with private entry. To the right is the formal dining room. The powder room of a vestibule. Connected for easy access are the kitchen, family room, and pantry, which overlook the pool. The three car garage is connected via a double height mudroom to the back stair and kitchen, with additional storage.
The Second floor: 2,519 square feet
The large master suite has its own deck and sitting room and is connected via a gallery to the master bath and spacious his and her closets. There are two other bedrooms, each with their own bathrooms and walk-in closets.
The Penthouse: 1,449 square feet
The Penthouse contains the junior suite and office. The junior suite has its own bath and two walk-in closets, with the bedroom having sweeping views of the hills.
The Basement: 3,354 square feet
The Basement contains a wine cellar, exercise room, storage, media room, and a spare bedroom with private bath. There are also mechanical rooms.
