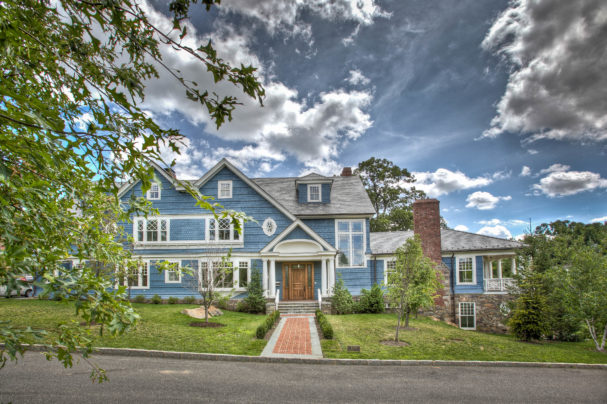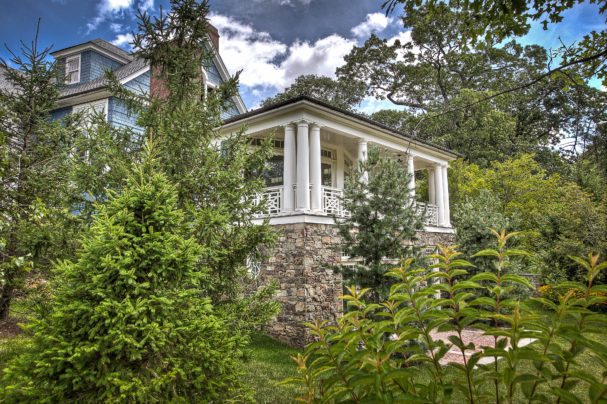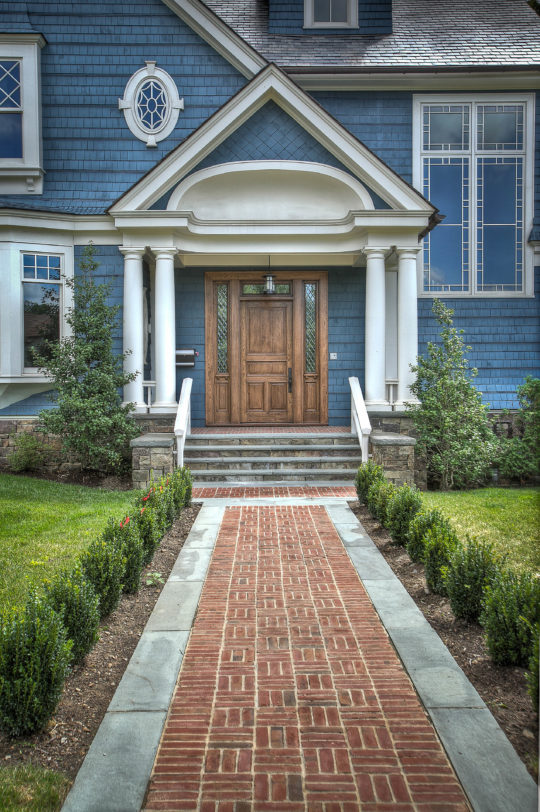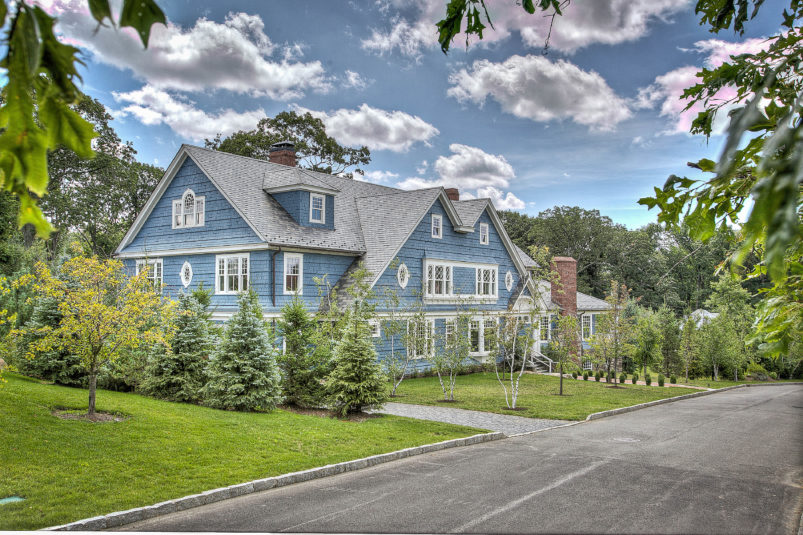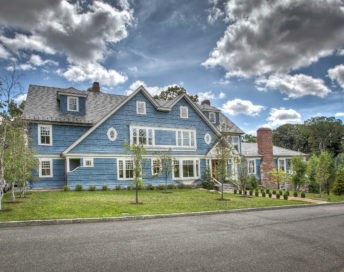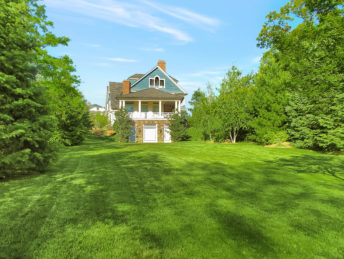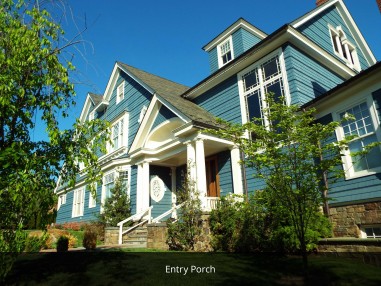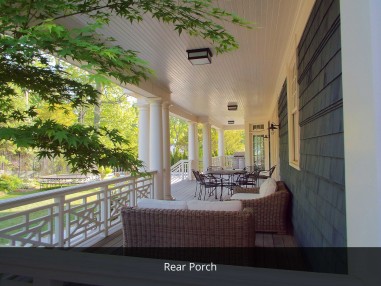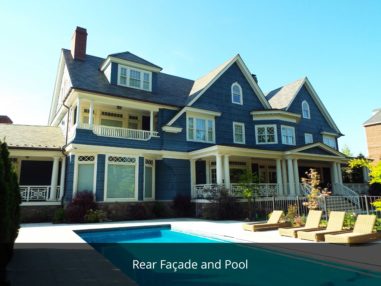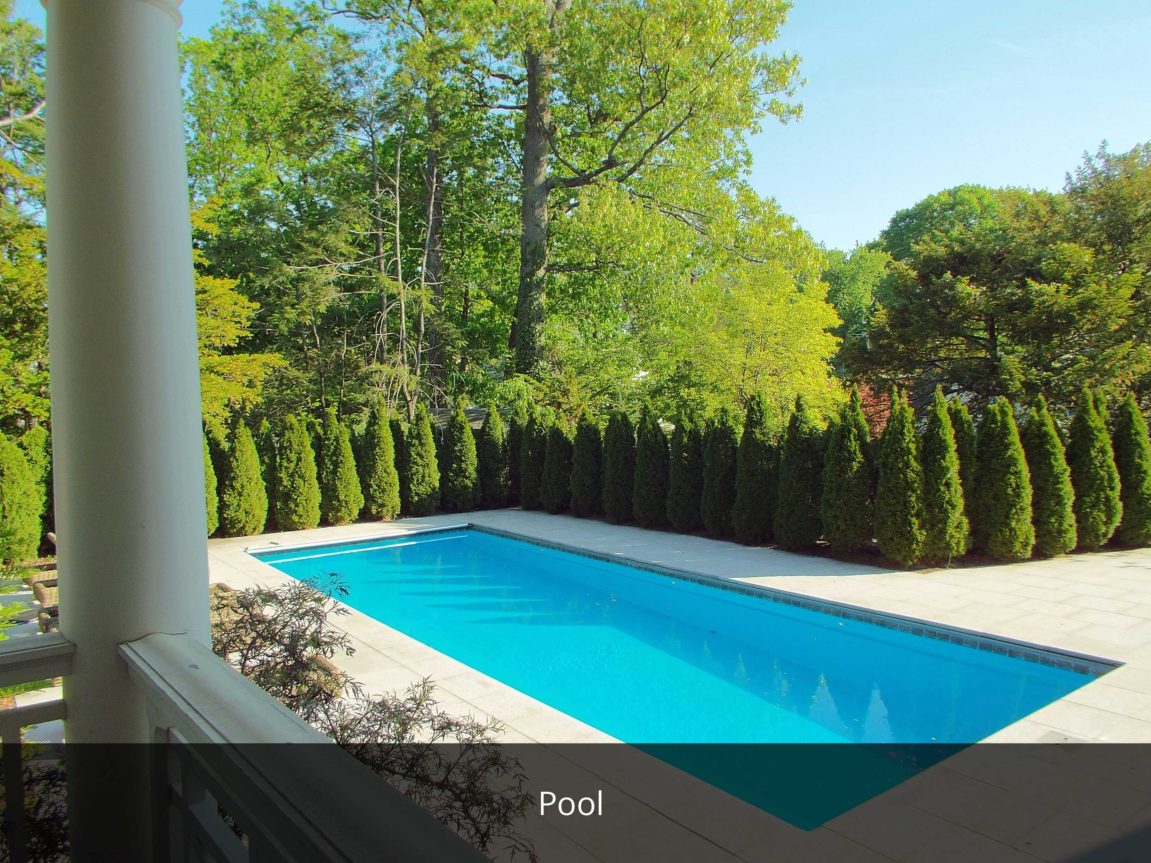
5000 Grosvenor Avenue
EXTERIOR FEATURES
- Roof is insulated with 12” of foam insulation, which is a soy product, another green product.
- Entire roof is covered with Ice and Water Shield
- Custom doors and window by Marvin Windows
- Entry door 2” thick Mahogany with glass sidelights
- Ludowici Clay title roof tiles, with copper gutters and downspouts
1st FLOOR
ENTRY HALL
- Open to second floor
LIBRARY
- Hardwood floors
LIVING ROOM
- Hardwood floors with borders
- Fireplace with custom mantel & hearth
- Custom casework
FORMAL DINING ROOM
- Hardwood floors with borders
- Butler’s pantry
- French doors to porch
FAMILY ROOM
- Fireplace with custom mantel & hearth
- Hardwood floors with borders
BATH/POWDER ROOMS
- All fixtures & finishes by Water Works
- Soaking tubs in Master bedroom
- (3) Car garage
KITCHEN
- Sub Zero Refrigerator and wine cooler
- Viking stove, 6 burners with griddle, Viking microwave and warming drawer
- Dishwasher
2nd FLOOR
- Maytag steam washer and dryer pedestal set
- (3) additional bedrooms with bathrooms
MASTER BEDROOM SUITE
- Sitting room with gas fireplace
- Shaped ceiling
- French doors to sitting room
- His and Hers Walk-in closets
MASTER BATHROOM
Fixtures & Finishes by Water Works
AMENITIES
Elevator from basement to 3rd floor
BASEMENT
- Game room
- Wine cellar
- Exercise room
- Mudroom
- Powder room
- Storage
3rd FLOOR
- (2) large bedrooms
- Staff bathroom
- Bathroom with fixtures & finishes by Water Works
- Storage
[gallery type="rectangular" ids="691,692,693,694"]
