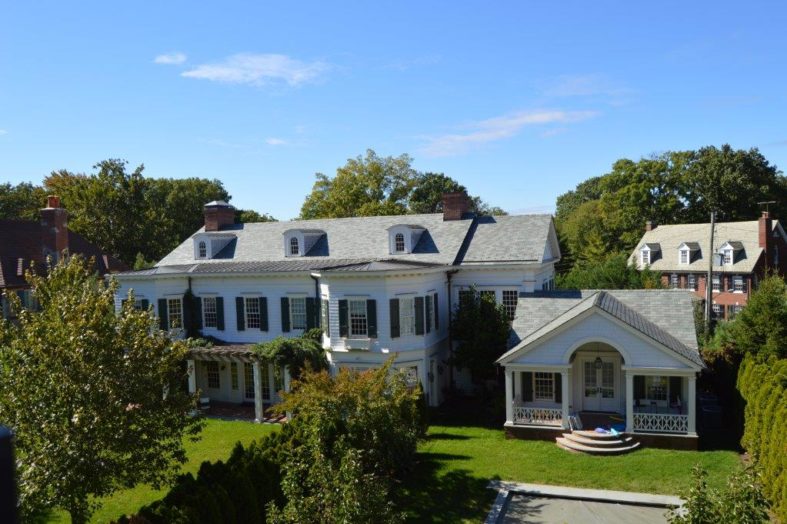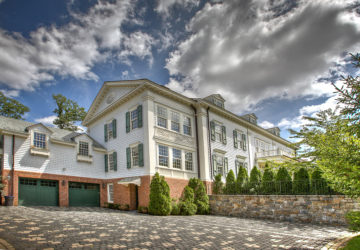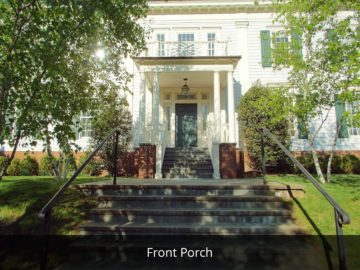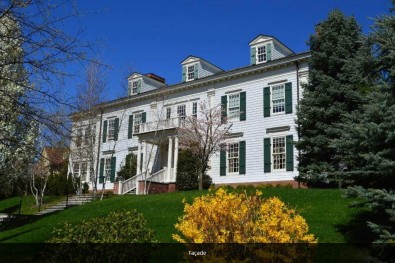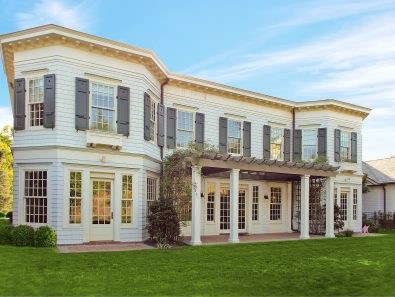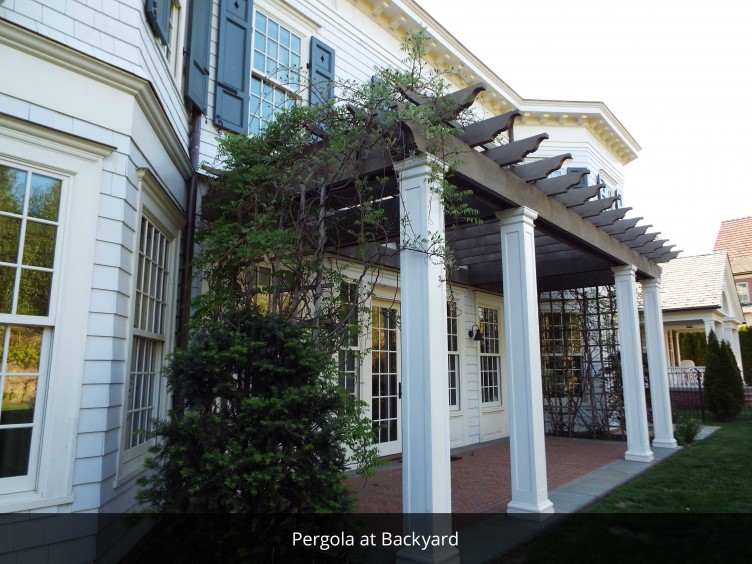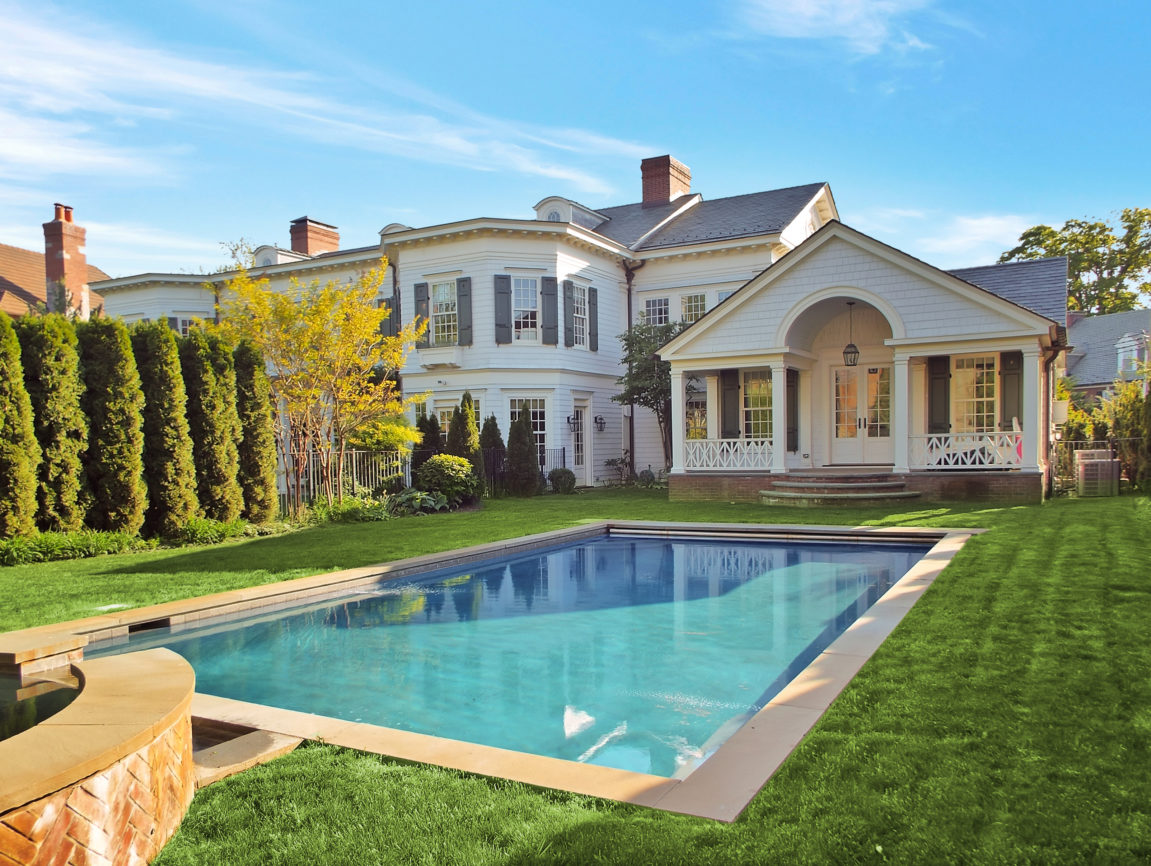
5000 Iselin Avenue
EXTERIOR FEATURES
- Outdoor pool and hot tub
- Brick veneer and stained wood Shingle siding: Cedar shingles, with Cabot stain
- Backyard with landscaped pool & spa type American Pool
- Brick paved pergola and porches, Old Virginia Brick, with blue Stone edging
- Exterior doors and windows by Marvin
- Slate roof and cooper gutters
- Custom painted wood shutters
1st FLOOR
- Ceiling height: 9’11”
LIVING ROOM
- Hardwood floors with borders
- Fireplace with custom mantel & hearth – wood burning fireplace
- Custom casework
- Pocket doors to adjacent library
- Double exposure
KITCHEN
- Floor is 6” White Quarter Saw Oak, hand scraped
- Cabinets are all plywood, Hass MFG, Maple and Eggshell Finish, with Bedford insert doors
- Dishwasher
- Viking oven with stove
- Microwave, by Viking
- Warming drawer, by Viking
- Breakfast Bay exterior door to Rear yard
LIBRARY
- Hardwood floors with borders
- Fireplace with custom mantel & hearth
POWDER ROOM
Fixtures & finishes by Water Works
3rd FLOOR
- Sitting room
- Extra bedroom
- Bathroom with fixtures & finishes by Water Works
- Storage
CABANA WING
- Guest Suite:
- Double exposure
- Private bathroom with Fixtures & finishes by Water Works
- French doors to rear porch
FAMILY ROOM
- Hardwood floors with borders
- Fireplace with custom mantel & hearth
- Custom casework
- French doors to entry hall
DINING ROOM
- Hardwood floors with borders
- Plaster ceiling center
- Butler’s pantry
2nd FLOOR
- (3) Family Bedrooms with bathrooms
LAUNDRY CLOSET
- Maytag steam washer and dryer
MASTER BATHROOM
- Fixtures by Water Works
MASTER BEDROOM SUITE
- Sitting Room: Fireplace with Custom mantel & hearth
- Master Bedroom: French doors to sitting room
- Double exposure
- (2) Walk-in Closets – custom casework
BASEMENT
- Game room
- Wine Cellar
- Exercise room
- Mudroom
- Powder Room
- Fully Laundry Room
- Storage
AMENITIES
- Elevator from Basement to 3rd Floor
- 2 Car Garage & Motor Court
CONSTRUCTION DETAIL
- Central HVAC is forced hot air System, seven zone, with Aprilaire Humidifiers
- Furnace, Vuessmann VB2-63 Boiler, with Megastore 119 Indirect water heater
- 400 amps service with 42 pole circuit breakers in cellar and 2nd floor
- All home runs, on voice and data pulled to central location on 2nd floor
- Sub-flooring is tongue-in-grove ¾” plywood glued and screwed, wood is dry ply
- This house will withstand winds up to 100 MPH, house is Constructed of Metal stud walls, Floor system and rooms
- Fuel: Gas
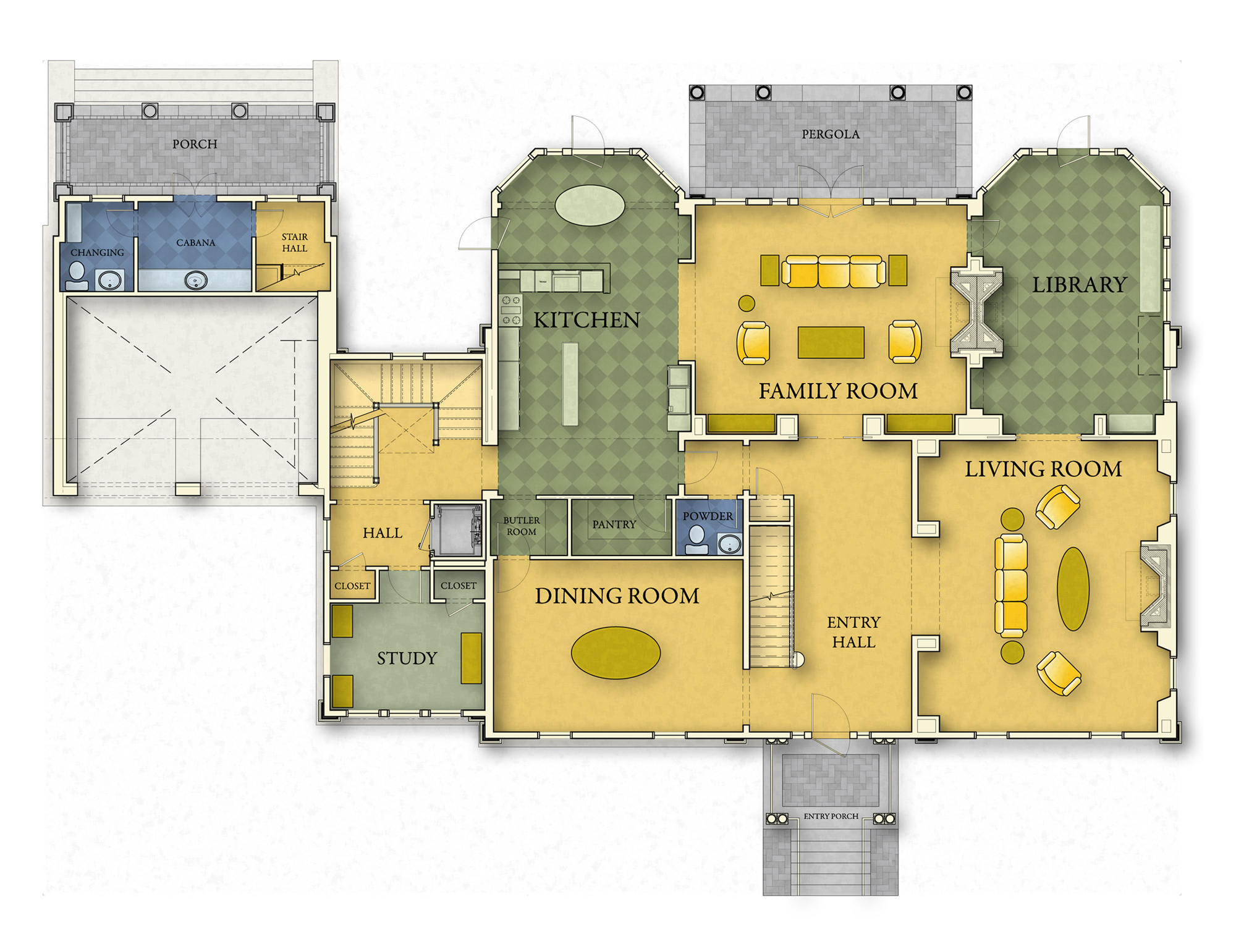
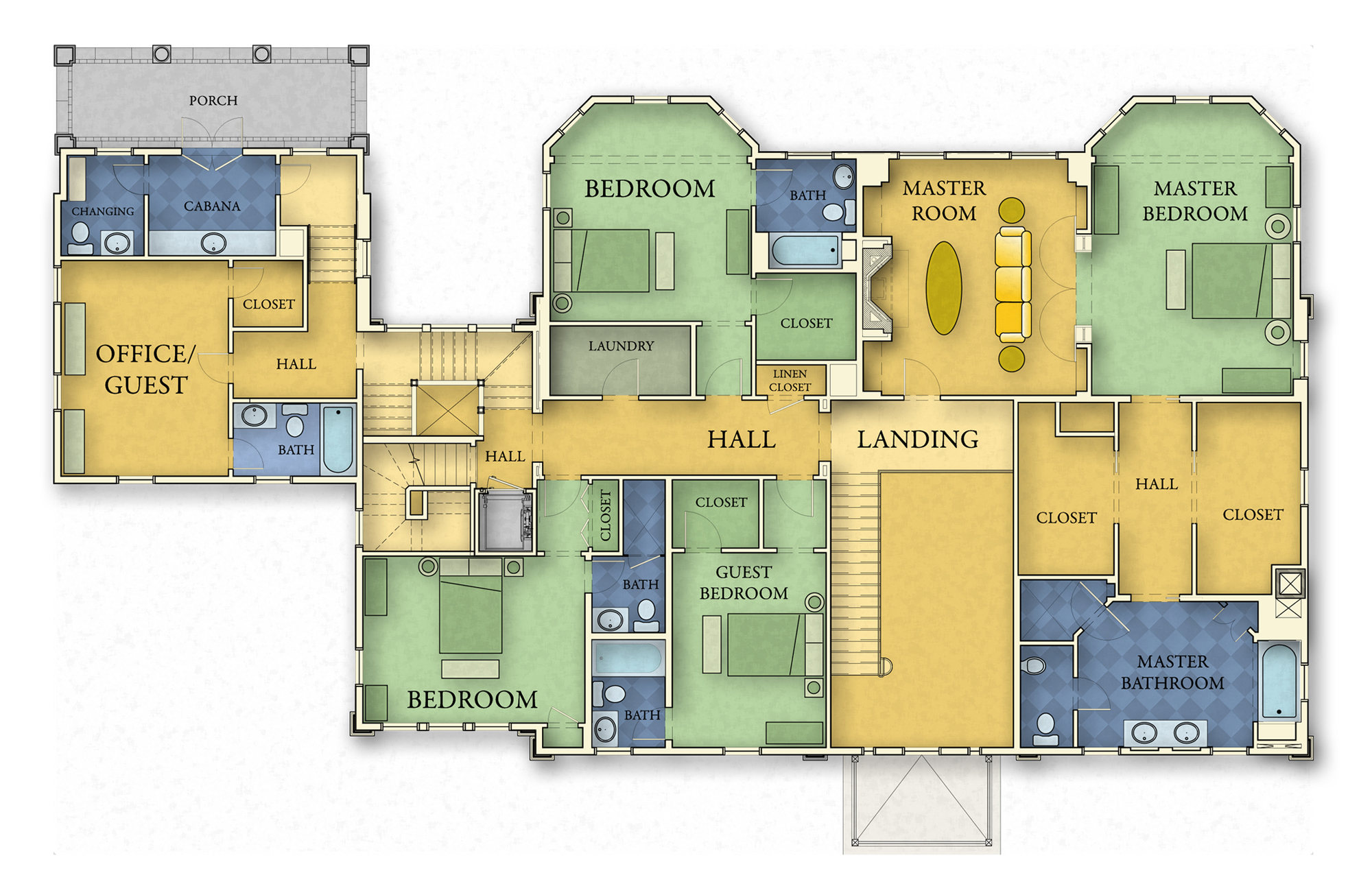
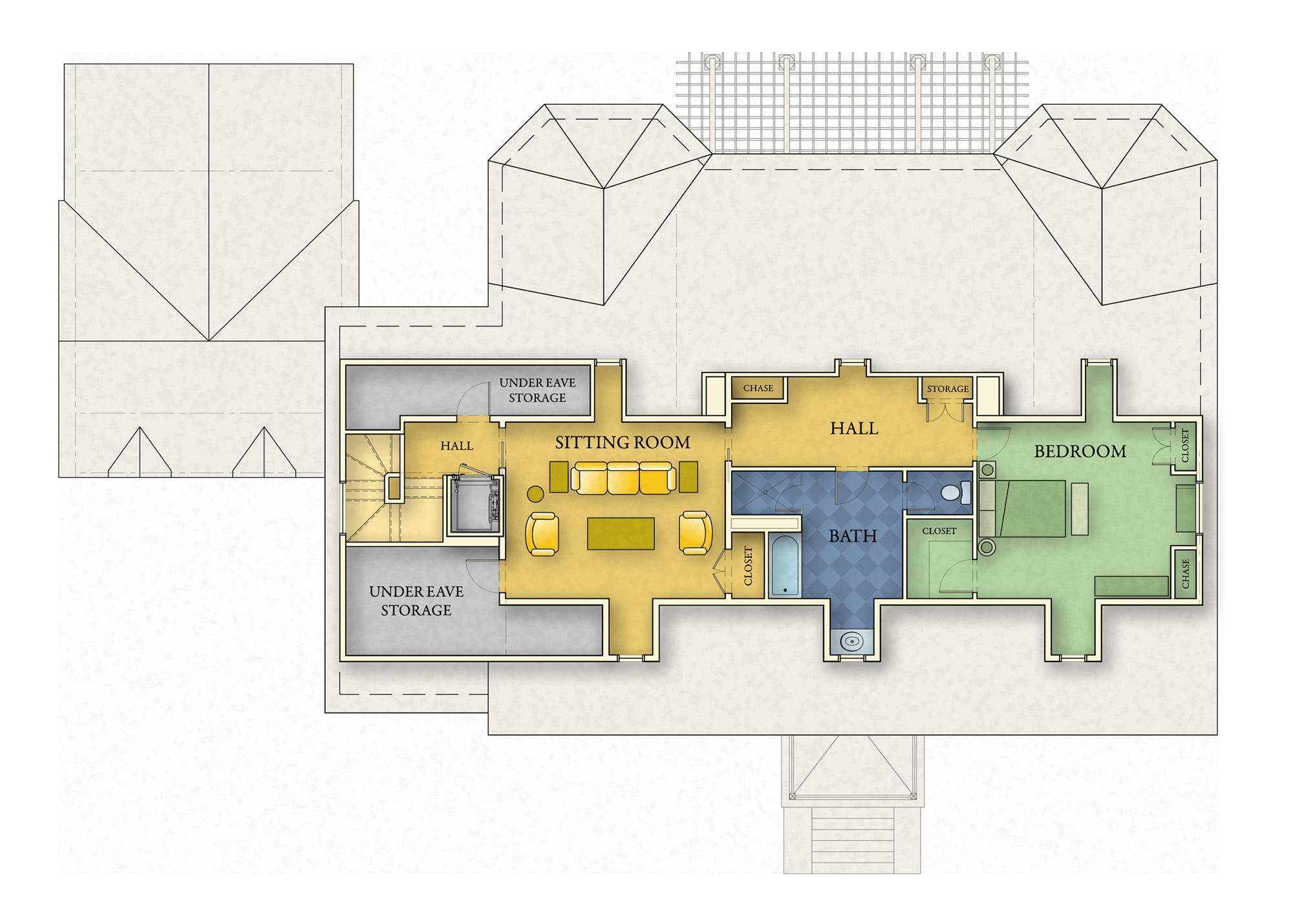
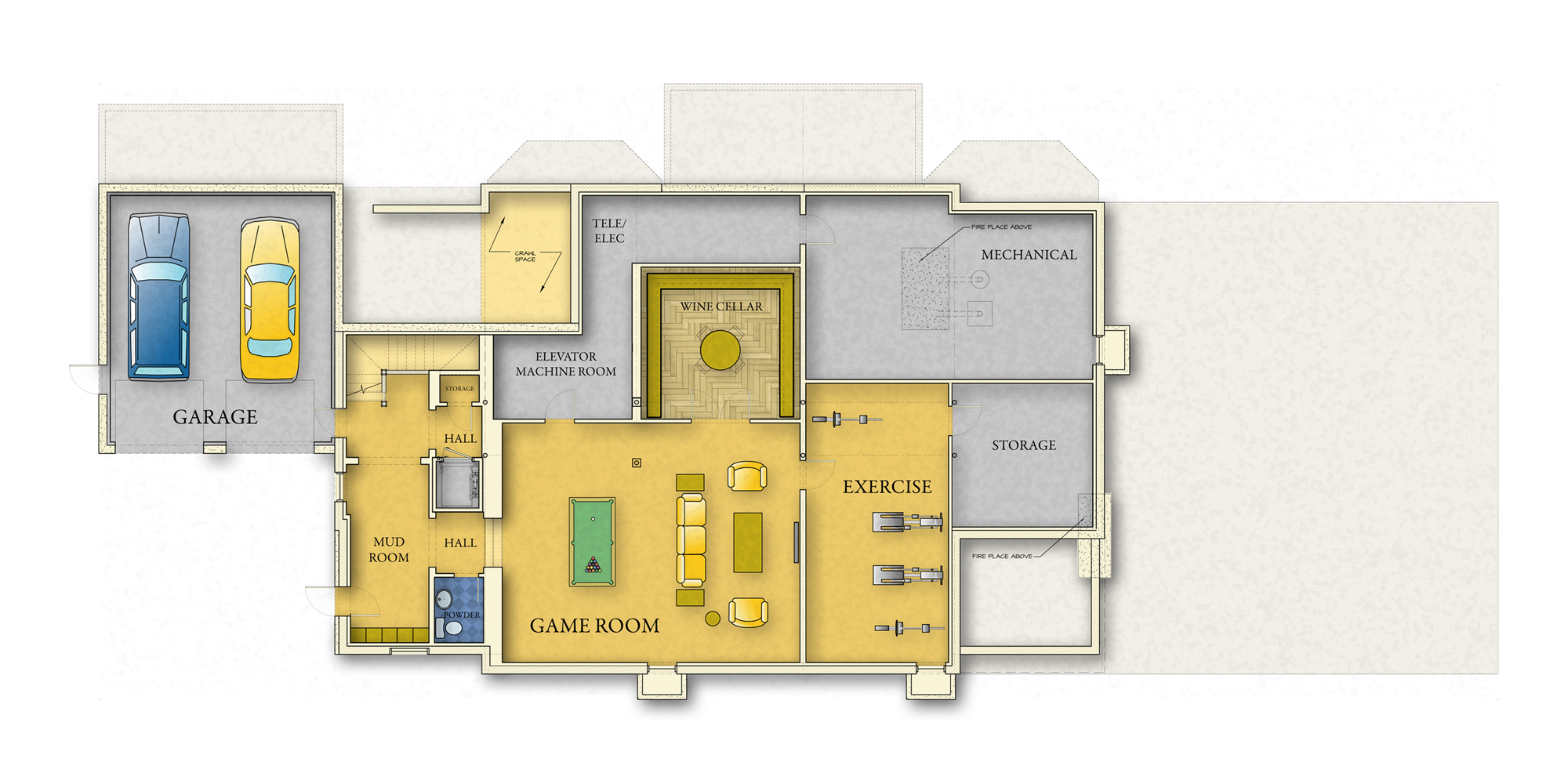
[gallery type="rectangular" ids="695,696,697,698"]
