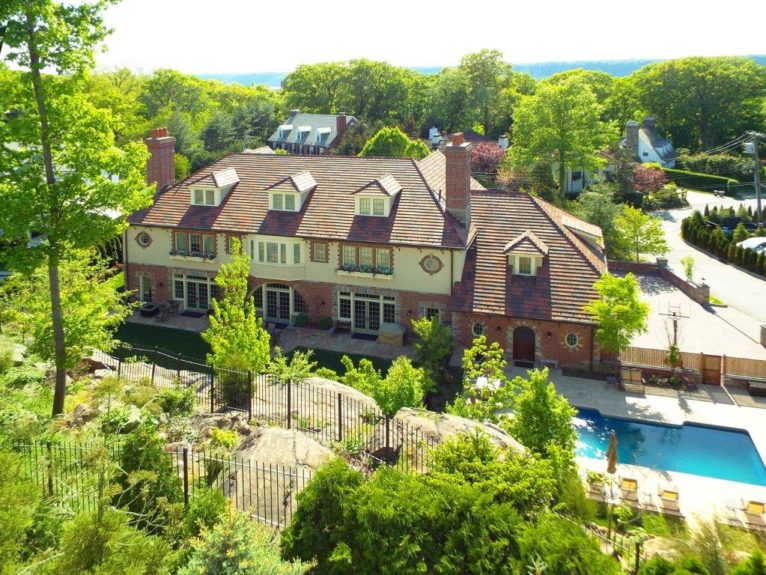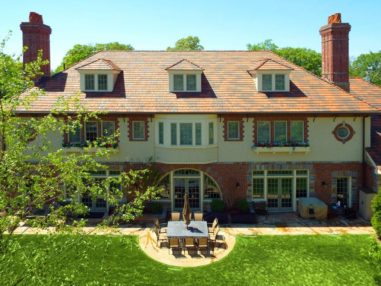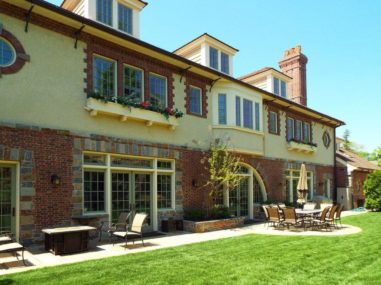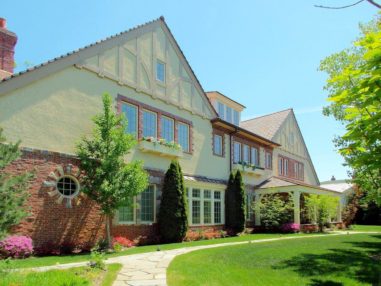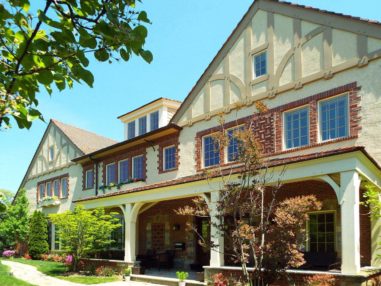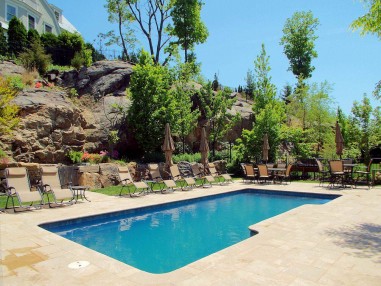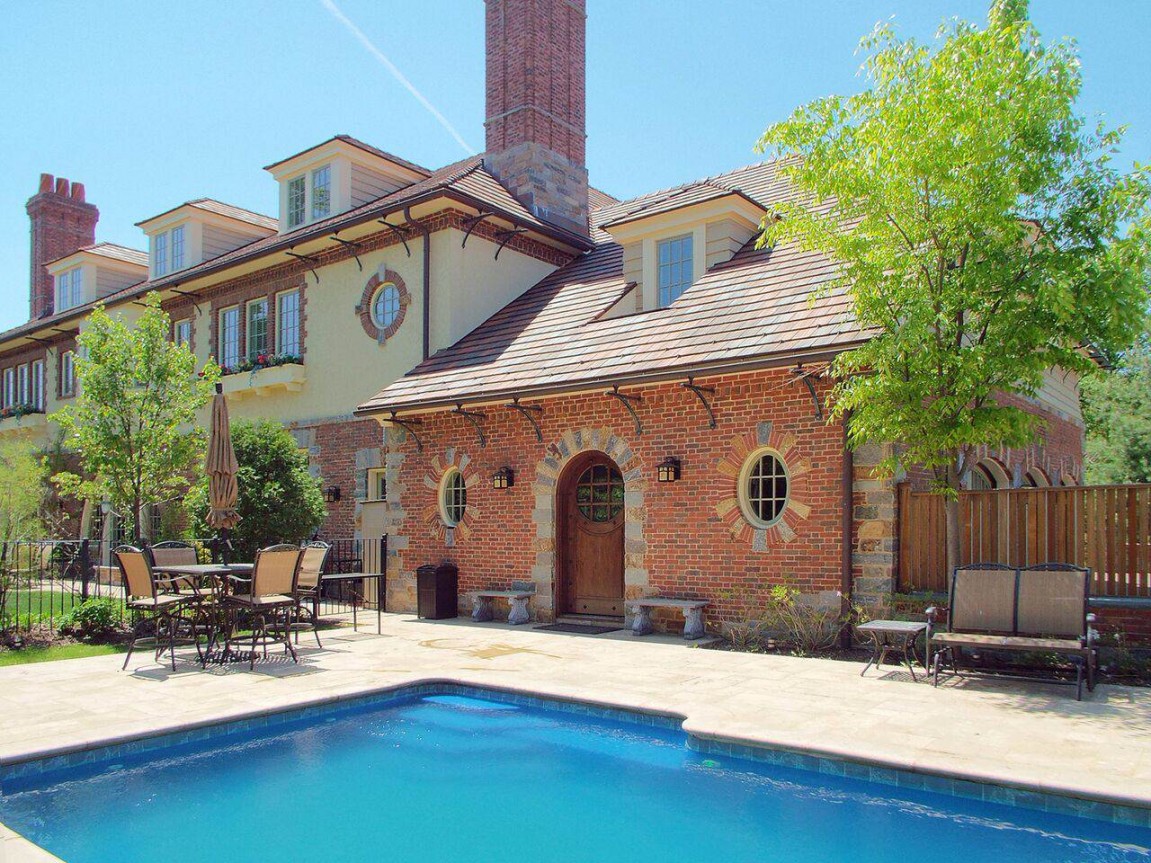
5020 Iselin Avenue
This Arts and Crafts style home combines stone, brick, stucco and wood. It offers 11,200 square feet on a lot of 25,148 square feet.
- Lot Size: 25,148 Sq. Ft.
- Home Size: 11,200 Sq. Ft
EXTERIOR FEATURES
- House is framed with TGI wood Joist and West Fraser LVL Beams. House has a structural steel central frame for stability.
- Roof is insulated with 12 inches of foam insulation, which is a soy product, another green product
- Entire roof is covered with Ice and Water Shield over 0″ CDX, and with foam insulation and Clay Roof Tiles making roof a forever roof.
- 6″ to 8″ Stone Veneer and stucco exterior with brick window surrounds
- Backyard with landscaped pool and spa
- Custom doors and windows by Marvin Windows.
- Entry door 2 0″ thick Mahogany with glass sidelights
- Ludowici Clay tile roof tiles, and copper gutters and downspouts
lst FLOOR KITCHEN
- Custom Oak Wood Cabinets, large Island with natural stone tops
- Sub Zero Refrigerator and wine cooler
- Viking Stove, 6 burners with Griddle, Viking microwave and warming Drawer
- ASCO dishwasher
ENTRY HALL
- Open to second floor
- Tongue and Groove hardwood floors, 6″ hand scraped white Oak with matching border
LIVING ROOM
- Hardwood floors with borders
- Fireplace with custom mantel & hearth
- Custom casework
- French doors open to rear yard and outside rooms
FORMAL DINING ROOM
- Hardwood floors with borders
- Butler’s pantry
- French doors to porch
FAMILY ROOM
- Hardwood floors with border
- Fireplace with custom mantel & hearth
- Rear stair to family bedrooms
LIBRARY
- Hardwood floors
- Custom casework
BATH/POWDER ROOMS
- All fixtures & finishes by WaterWorks
- Soaking tubs in Master Bedroom
2nd FLOOR
- Maytag steam washer and dryer pedestal set
(5) ADDITIONAL BEDROOMS WITH BATHROOMS·MASTER BEDROOM SUITE
- Sitting Room with gas Fireplace with custom mantel & hearth
- Shaped Ceiling
- French doors to sitting room
- His and Hers Walk-in-Closets
MASTER BATHROOM
- Fixtures & Finishes by WaterWorks
BASEMENT
- Game room
- Wine Cellar
- Exercise Room
- Mudroom
- Powder Room
- Full Laundry Room
- Staff Room
- Storage
3rd FLOOR
- Two large bedrooms
- Bathroom with fixtures & finishes by WaterWorks
- Storage
AMENITIES
- Elevator from Basement to 3rd Floor
- Garage doors with secured garage door openers and locks
- Security System with cameras throughout, camera at entry
- 400 amp main service, circuit breaker panels located thru out house
- CAT-5 and coaxial lines all home run pulled, cable prewired
- Pool and spa
- Central heating and cooling system with seven zones
- Pre-action dry sprinkler system with central station tie in
- Wood and gas fireplaces
- Three car garage
[gallery type="rectangular" ids="703,704,705,714"]
