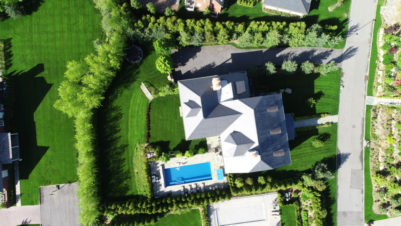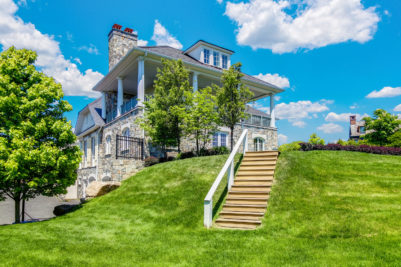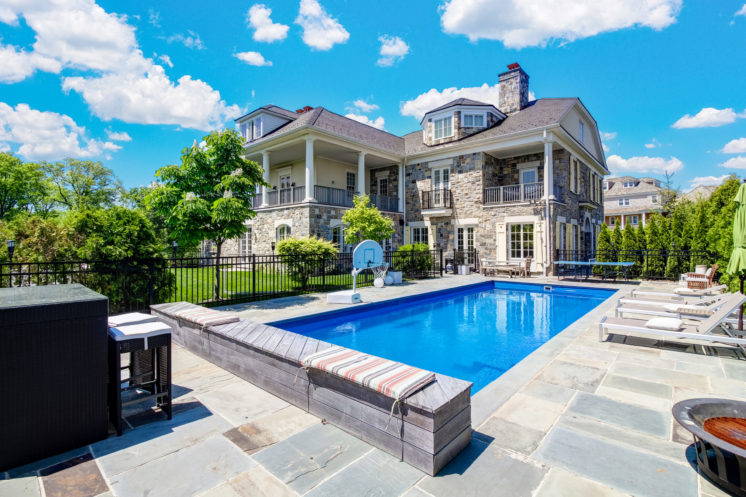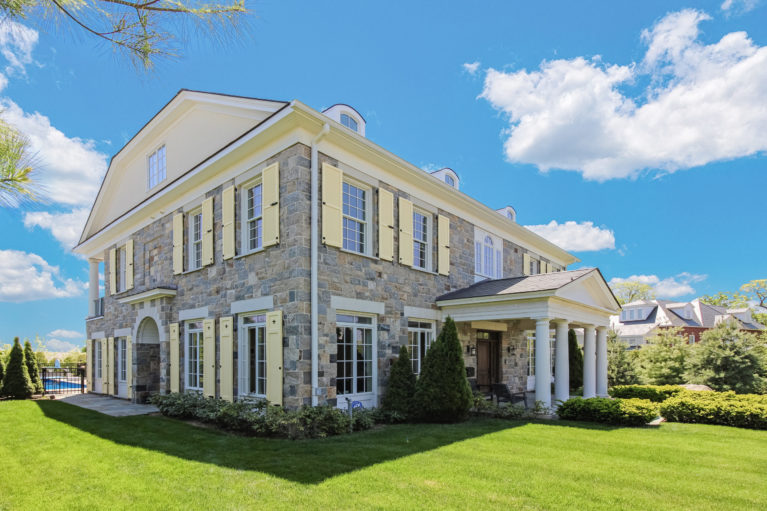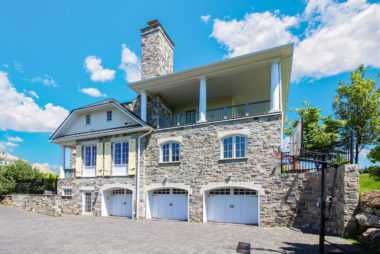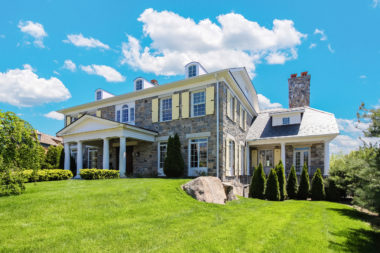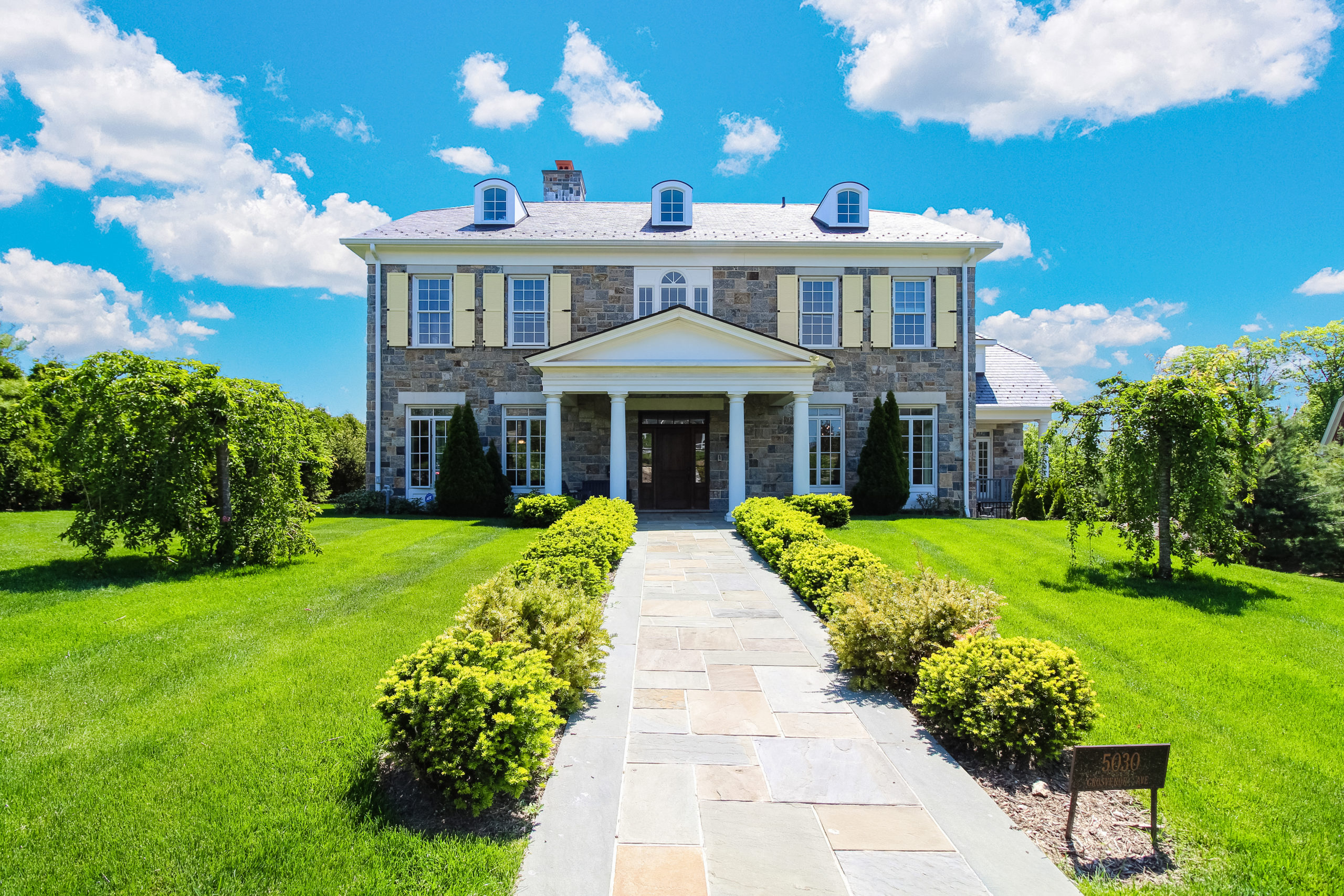
5030 Grosvenor Avenue
This house is a classic American neo-Georgian stone house, with roots going back to the neighboring 18th century Van Cortland Manor. There are many similar examples in Riverdale. The house sits on an elevated lot with a large front yard, and motor court tucked away to the side. A grand columned porch frames the front door. An elevator services all floors.
The First floor: 3,203square feet
The entry door opens to a double height entrance hall, which frames the opening to the living room, and beyond a window with views out. Throughout the house, halls and doorways align with windows to bring light and fresh air in the house and accentuate the spacious rooms. To the left in the entry hall is the library and pool bath, convertible to an in-law suite, and to the right is the large dining room. To the right of the living room is the large family suite and powder room, with a broad and long connected kitchen and family room, storage, pantry, and breakfast room. The house is partly framed with steel to get extra broad spaces. The kitchen and family room opens to the back yard and the rear patio connecting to the pool and has views out. Cabinets are custom with hardwood sides and dovetailed joints. The Breakfast room has its own porch.
The Second floor: 2,275 square feet
The large master suite has a sitting room of the main stair, which opens to the large second-floor porch which wraps around the master bedroom. The master bedroom is large with a tray ceiling and connects to the master bathroom. There are spacious his and her closets. To the left of the master suite are two large bedrooms sharing a bath. One has its own porch and juliette balcony. Both have walk-in closets. There is a fourth bedroom with its own bath.
The Penthouse: 1,640 square feet
The spacious junior suite is directly ahead, with its own foyer, bath, and two walk-in closets. An octagonal window bay gives views out over the trees for miles. To the right of the stair is the large office, with similar views.
The Basement: 2,052 square feet
The Basement contains the entry for the three car garage, a mudroom, exercise room, pantry, media room, and a spare bedroom with private bath. There are also mechanical rooms.
