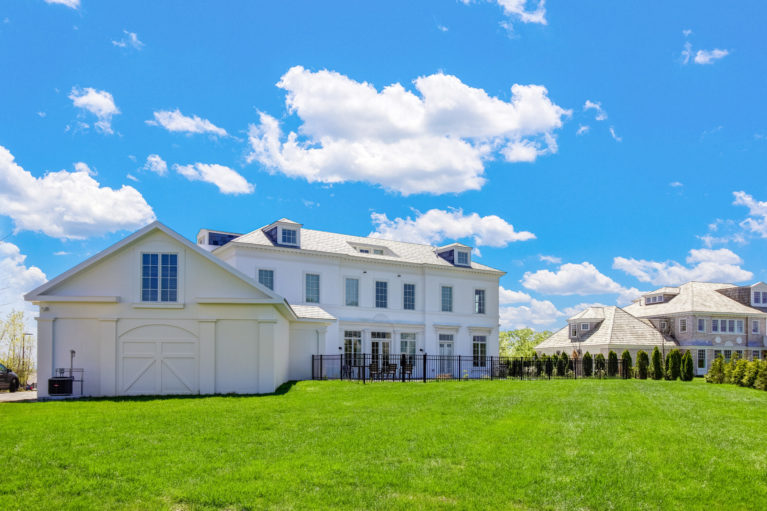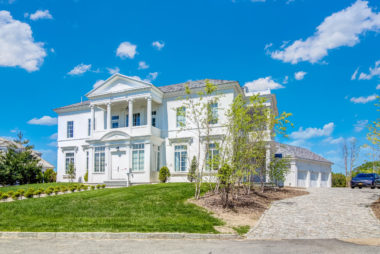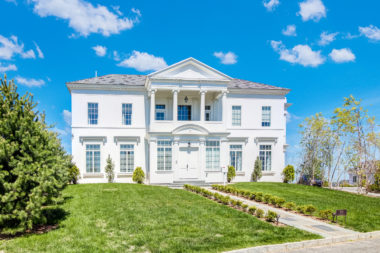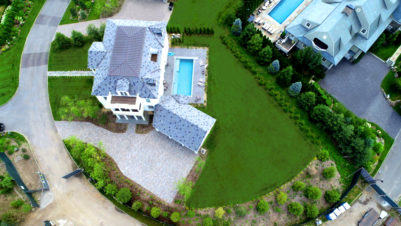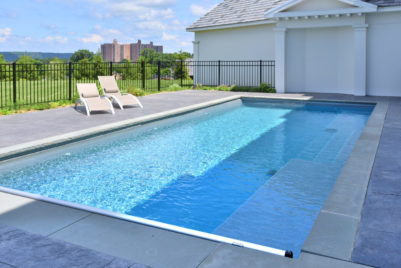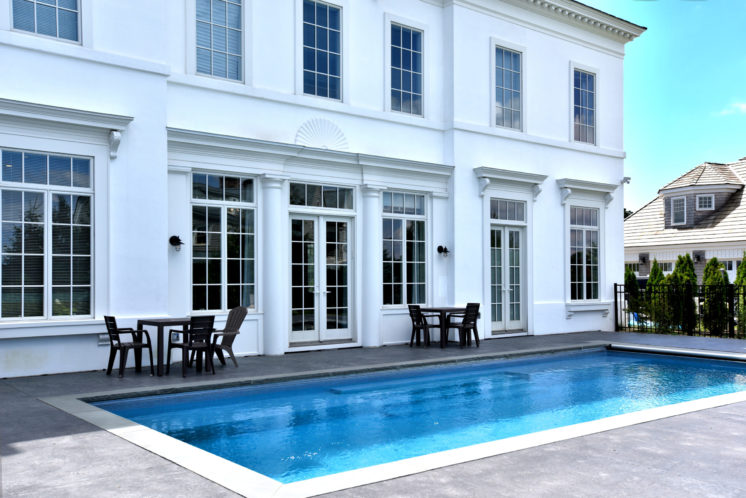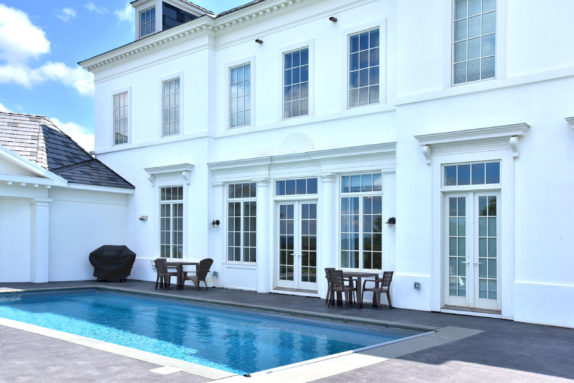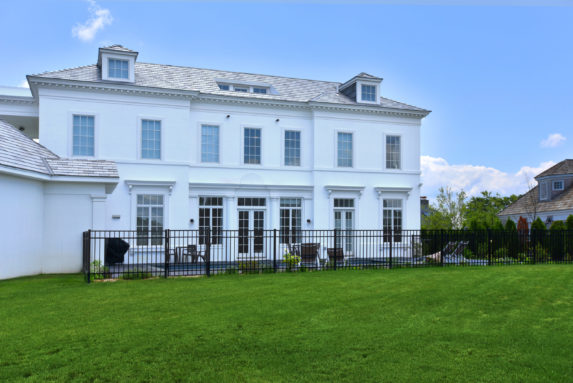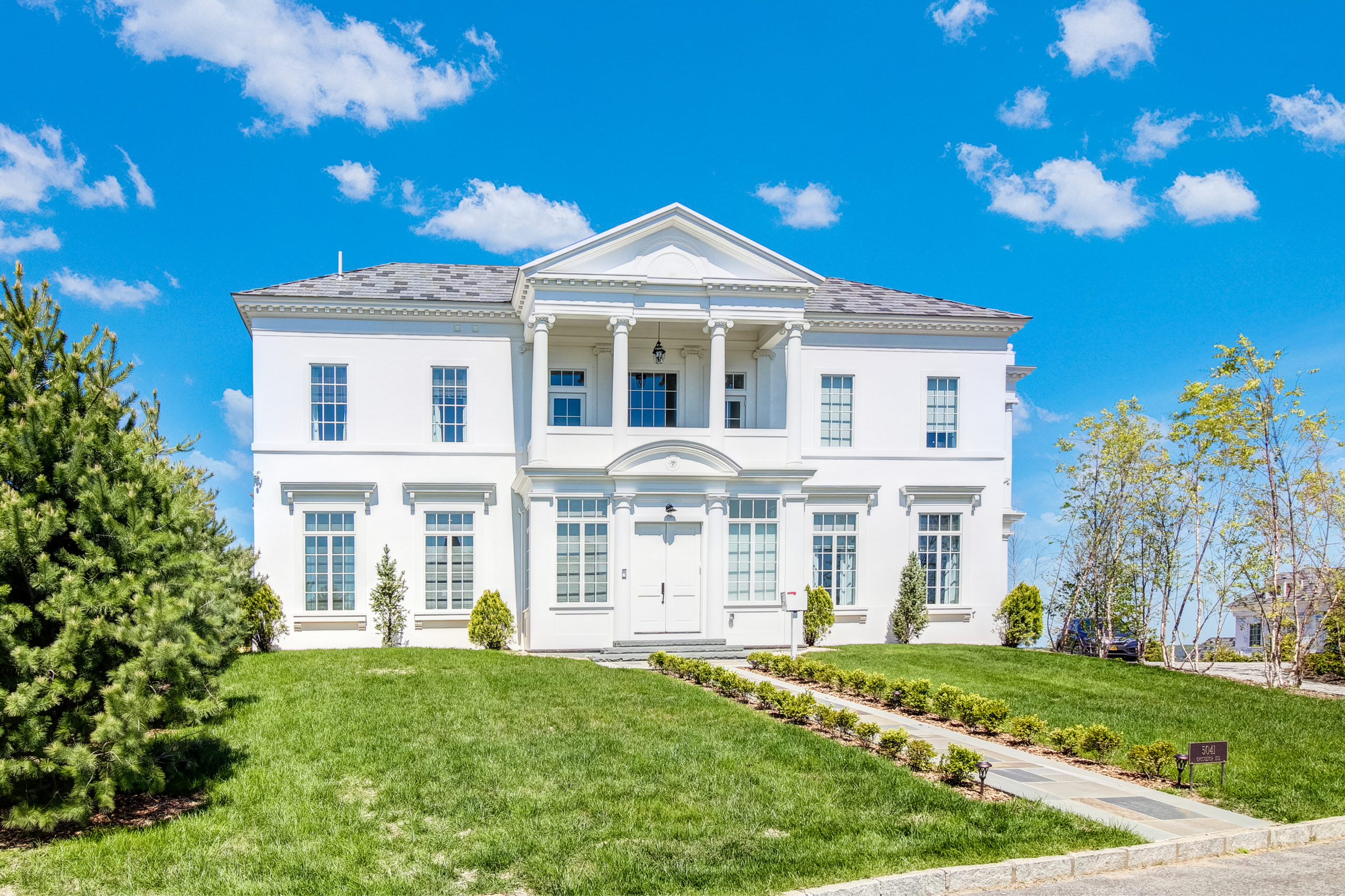
5041 Grosvenor Ave
This 11,000 square foot (10,744sf as filed, about 1,200sf more if back cellar is included) house is an American take on classical precedent, modeled on the Villa Pisani’s proportions for the facade, with a formal entry but a modern plan. It sits atop a large lot at one of the highest points in the city, and has Hudson views from the multiple second floor and Penthouse porches. The house is entered either from a private motor court or from the street via a formal stone walk to double doors, leading to a double height Ionic foyer, with enfilade views into the Dining, Family & Living Rooms. A stair to the side leads one to the second story with a porch overlooking Van Cortland Park, and a spacious Master Suite with a Sitting Room, large His and Her Closets, and Bathroom with separate Shower and W.C. compartments. The Penthouse has three more spacious bedrooms, two with their own porch.Above the Garage is a spacious studio with it’s own bathroom and exterior access, perfect for a home office or live-in Nanny.
