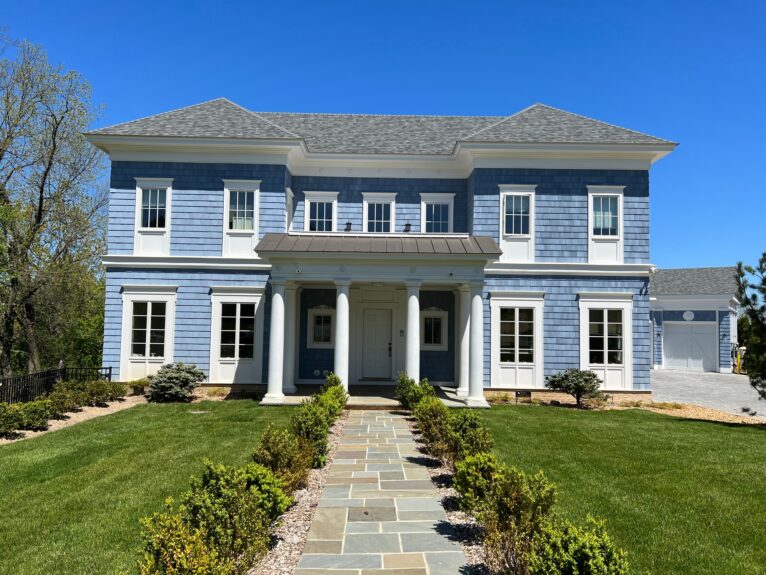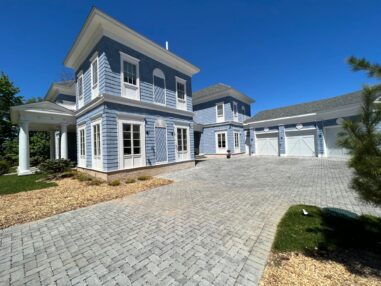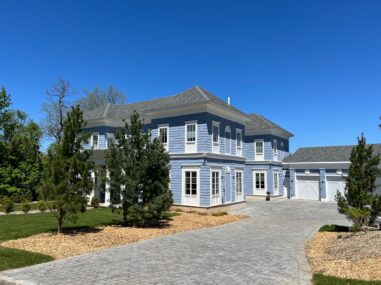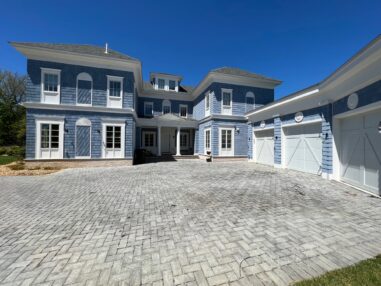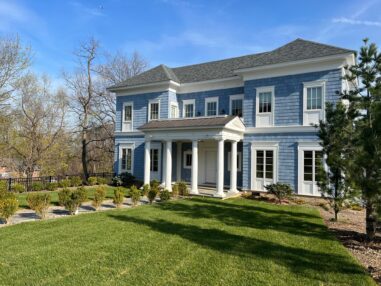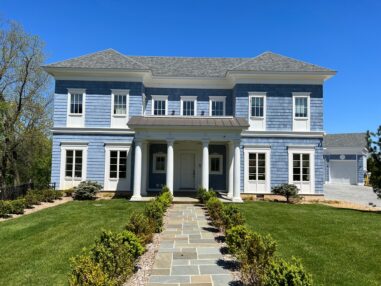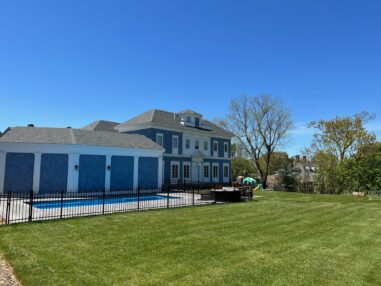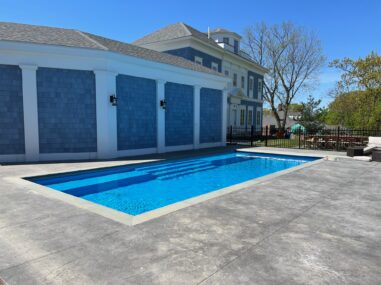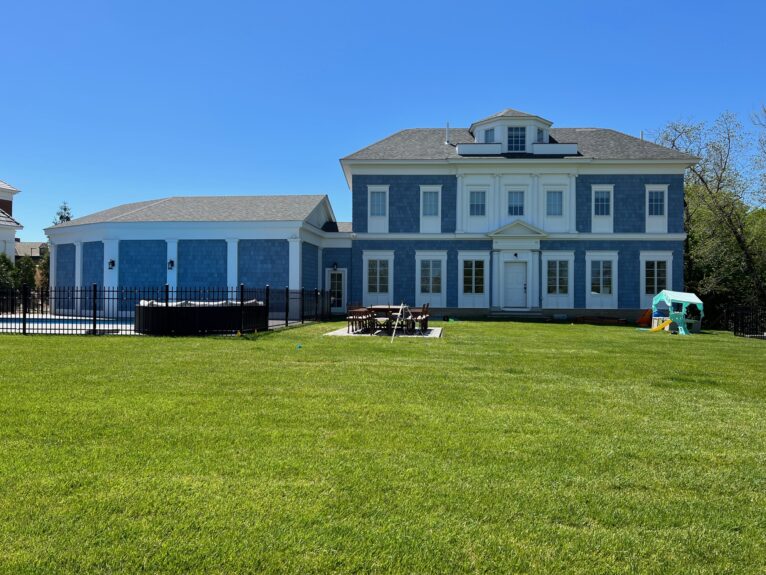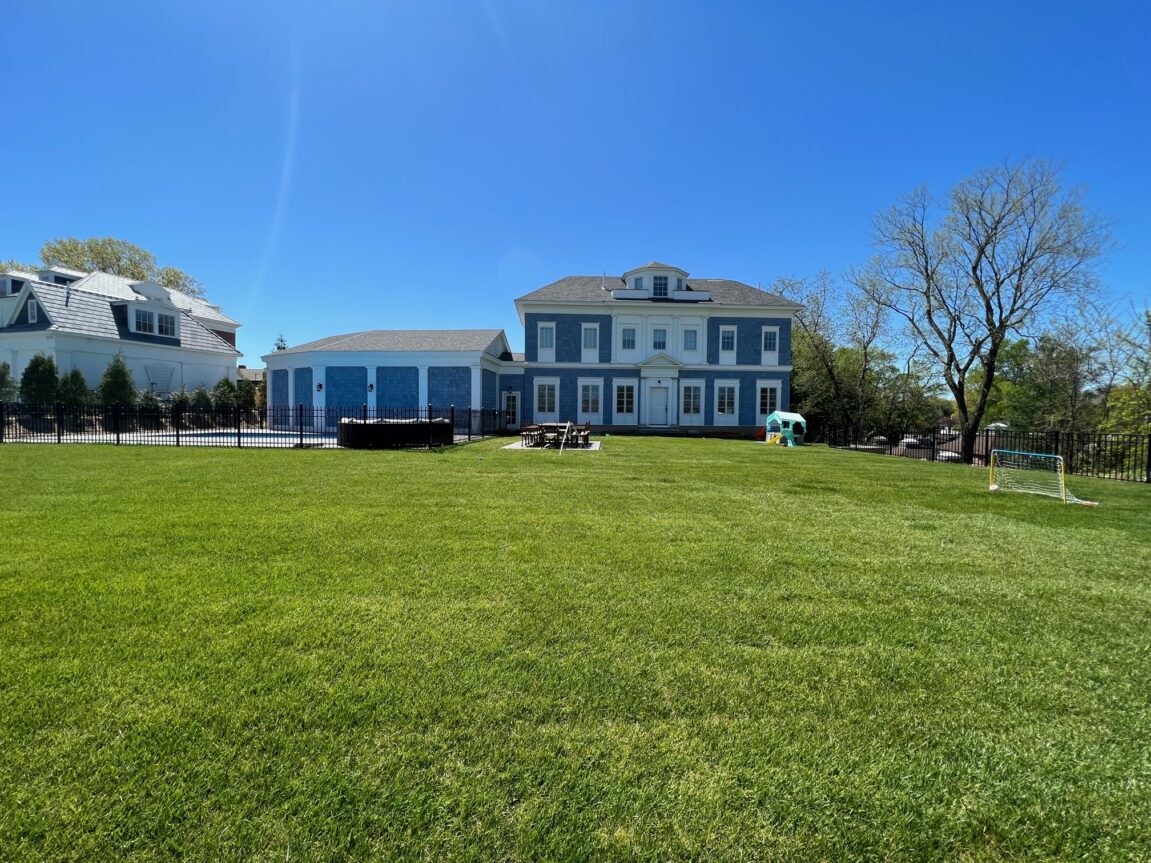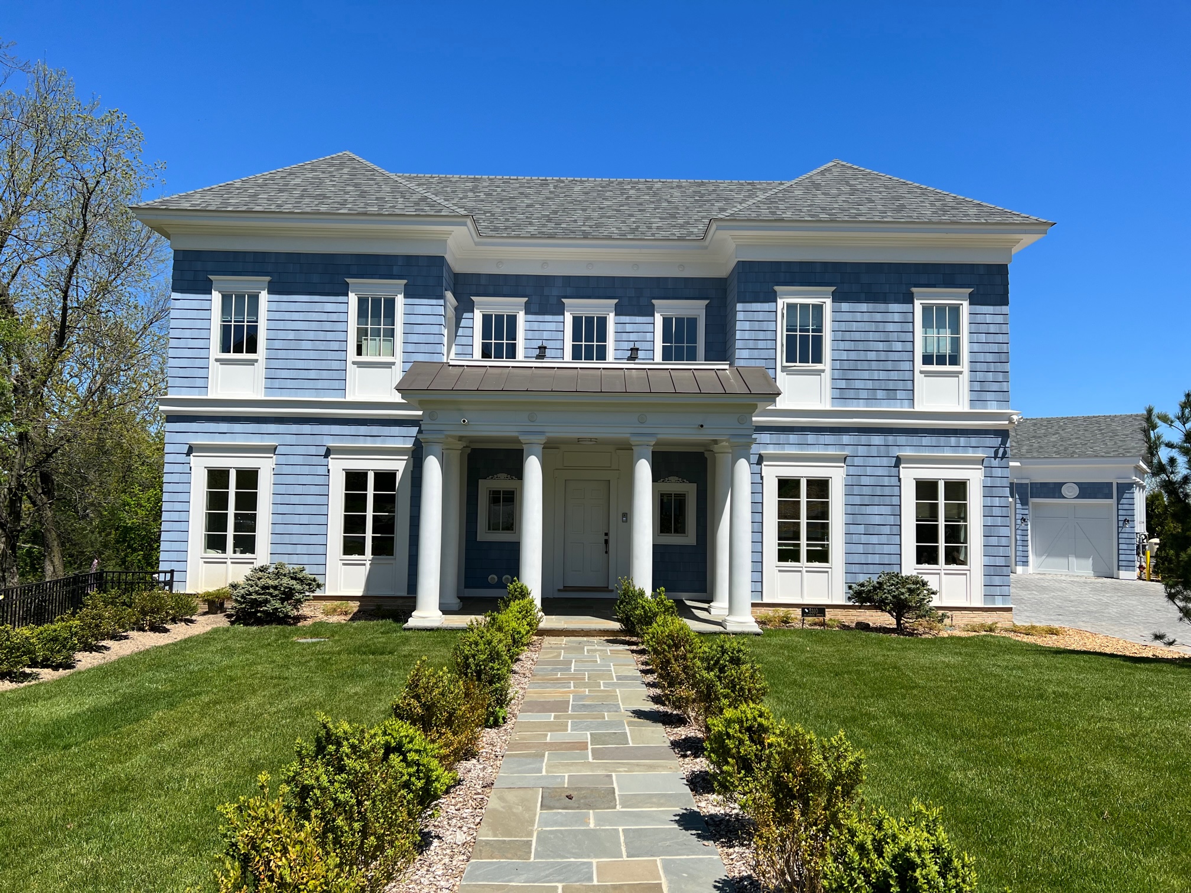
Set on a secluded tree top level lot, This shingle style house is designed in the tradition of American masters, Mead & White with continental classical influences, and designed to maximize privacy. The house can either be approached directly from the street through an expensive front porch or be a driveway into a private motor court leading to a separate entry porch or mudroom not visible from the road. The front double height foyer leads directly to a home office with its own door on to the motor court or the tall living room with a gas fireplace. Overlooking the backyard is the large eat-in kitchen and family room, and another bedroom suite or home office with a bath that also opens to the mud room to serve as the pool cabana. The wide main stair leads from the columns stair hall up to the second floor stair hall overlooking the open foyer. The master suite takes up the entire side of the floor with a sitting room, his and her closets, a five fixture bathroom and a dedicated Porch. Three more bedrooms are also on the floor. The penthouse contains three bedrooms with dramatic, tall ceilings.
